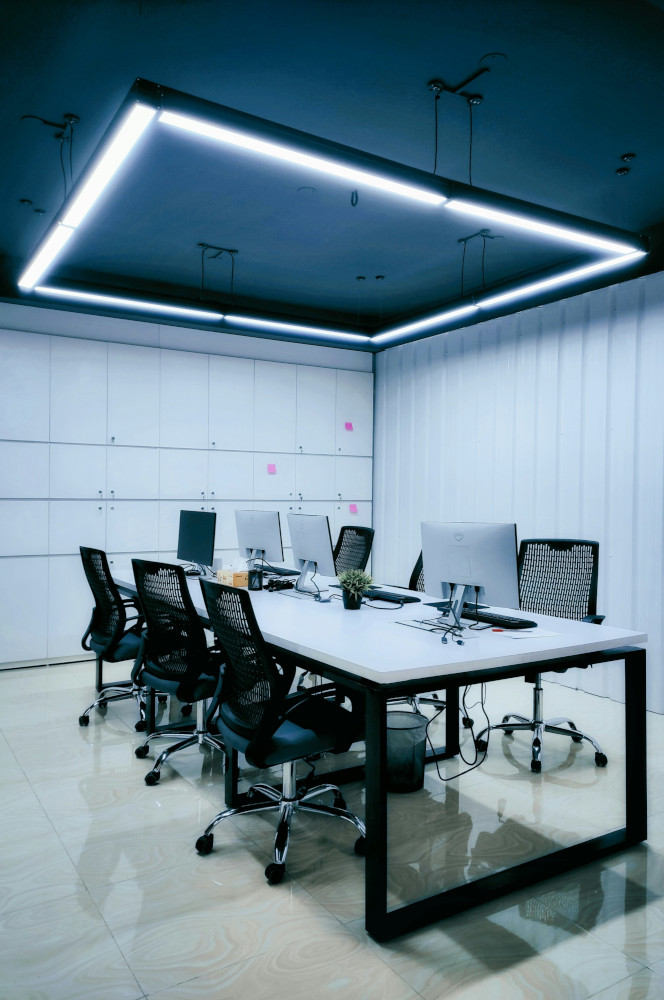This course is designed to provide in-depth knowledge and practical skills in lighting design using DIALux – a leading software for professional light planning in indoor and outdoor environments. The course focuses on creating efficient, aesthetic, and code-compliant lighting designs for residential, commercial, and industrial projects.
Key Objectives:
1. Understand Basics of Lighting Design
• Learn lighting principles, types of luminaires, lux levels, color temperature, glare control, and lighting standards (EN 12464, IS standards)
2. Introduction to DIALux Software Interface
• Navigate the DIALux user interface and tools for setting up projects and spaces
3. Room and Site Modeling in DIALux
• Create indoor and outdoor environments
• Define room dimensions, materials, and reflectance properties
4. Lighting Fixture Selection & Placement
• Insert luminaires from manufacturers’ catalogs
• Position them based on lighting needs
5. Perform Lighting Calculations
• Calculate illuminance (lux levels), uniformity, UGR (glare), energy usage, and daylight factors
6. Design Interior & Exterior Lighting Systems
• Plan lighting for homes, offices, factories, landscapes, street lighting, and parking areas
7. Create Lighting Reports & Documentation
• Generate detailed lighting calculation reports, layouts, false color renderings, and compliance documents
8. Understand Lighting Codes and Standards
• Apply local and international lighting codes to ensure safety, functionality, and energy efficiency
9. Visualize Lighting Effects
• Use 3D and realistic visualizations to preview lighting results and make informed design decisions
🎓Course Outcome:
By the end of this course, participants will be able to design, simulate, and document professional lighting solutions using DIALux for a wide range of projects.
Key Objectives:
1. Understand Basics of Lighting Design
• Learn lighting principles, types of luminaires, lux levels, color temperature, glare control, and lighting standards (EN 12464, IS standards)
2. Introduction to DIALux Software Interface
• Navigate the DIALux user interface and tools for setting up projects and spaces
3. Room and Site Modeling in DIALux
• Create indoor and outdoor environments
• Define room dimensions, materials, and reflectance properties
4. Lighting Fixture Selection & Placement
• Insert luminaires from manufacturers’ catalogs
• Position them based on lighting needs
5. Perform Lighting Calculations
• Calculate illuminance (lux levels), uniformity, UGR (glare), energy usage, and daylight factors
6. Design Interior & Exterior Lighting Systems
• Plan lighting for homes, offices, factories, landscapes, street lighting, and parking areas
7. Create Lighting Reports & Documentation
• Generate detailed lighting calculation reports, layouts, false color renderings, and compliance documents
8. Understand Lighting Codes and Standards
• Apply local and international lighting codes to ensure safety, functionality, and energy efficiency
9. Visualize Lighting Effects
• Use 3D and realistic visualizations to preview lighting results and make informed design decisions
🎓Course Outcome:
By the end of this course, participants will be able to design, simulate, and document professional lighting solutions using DIALux for a wide range of projects.


